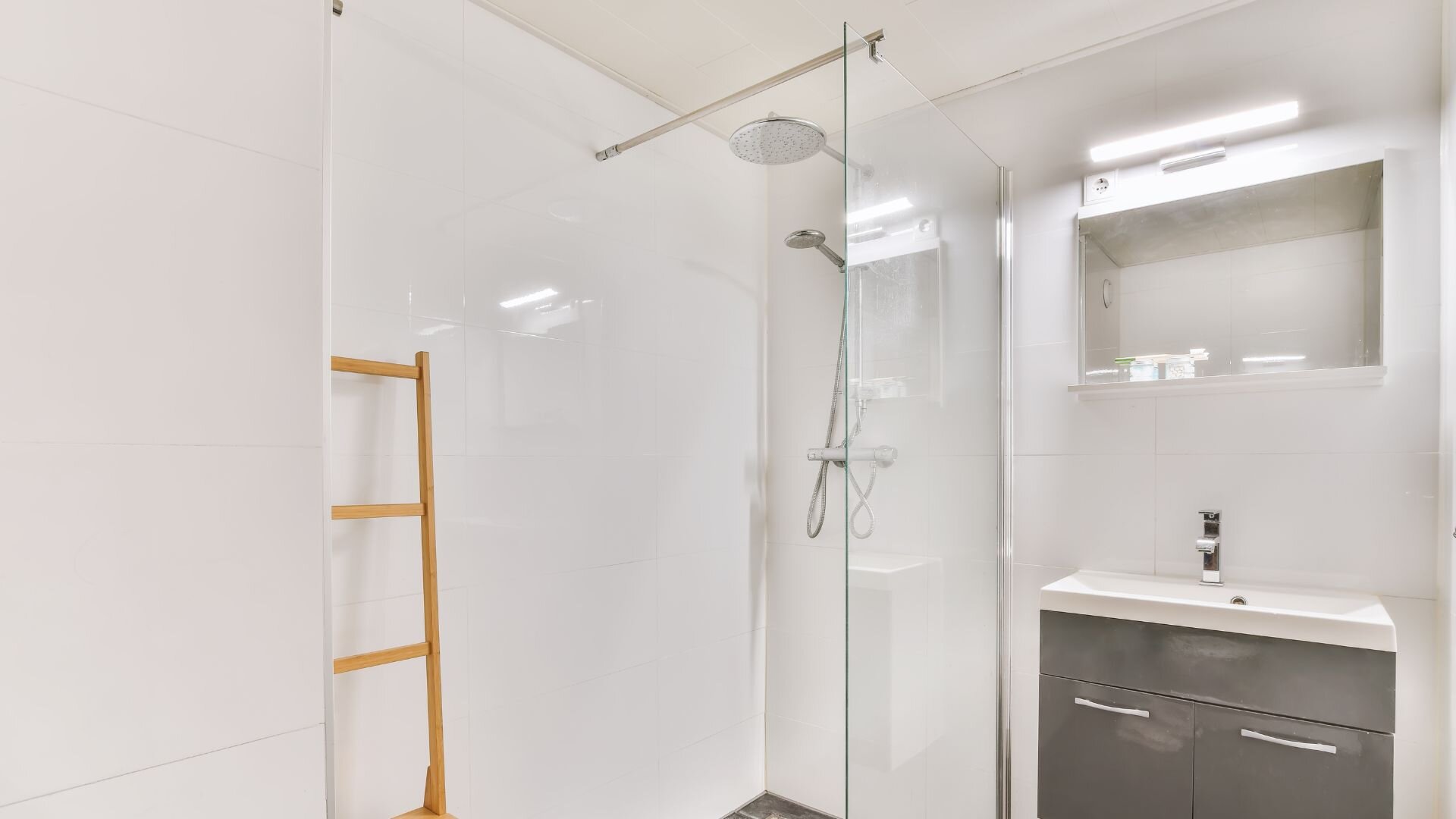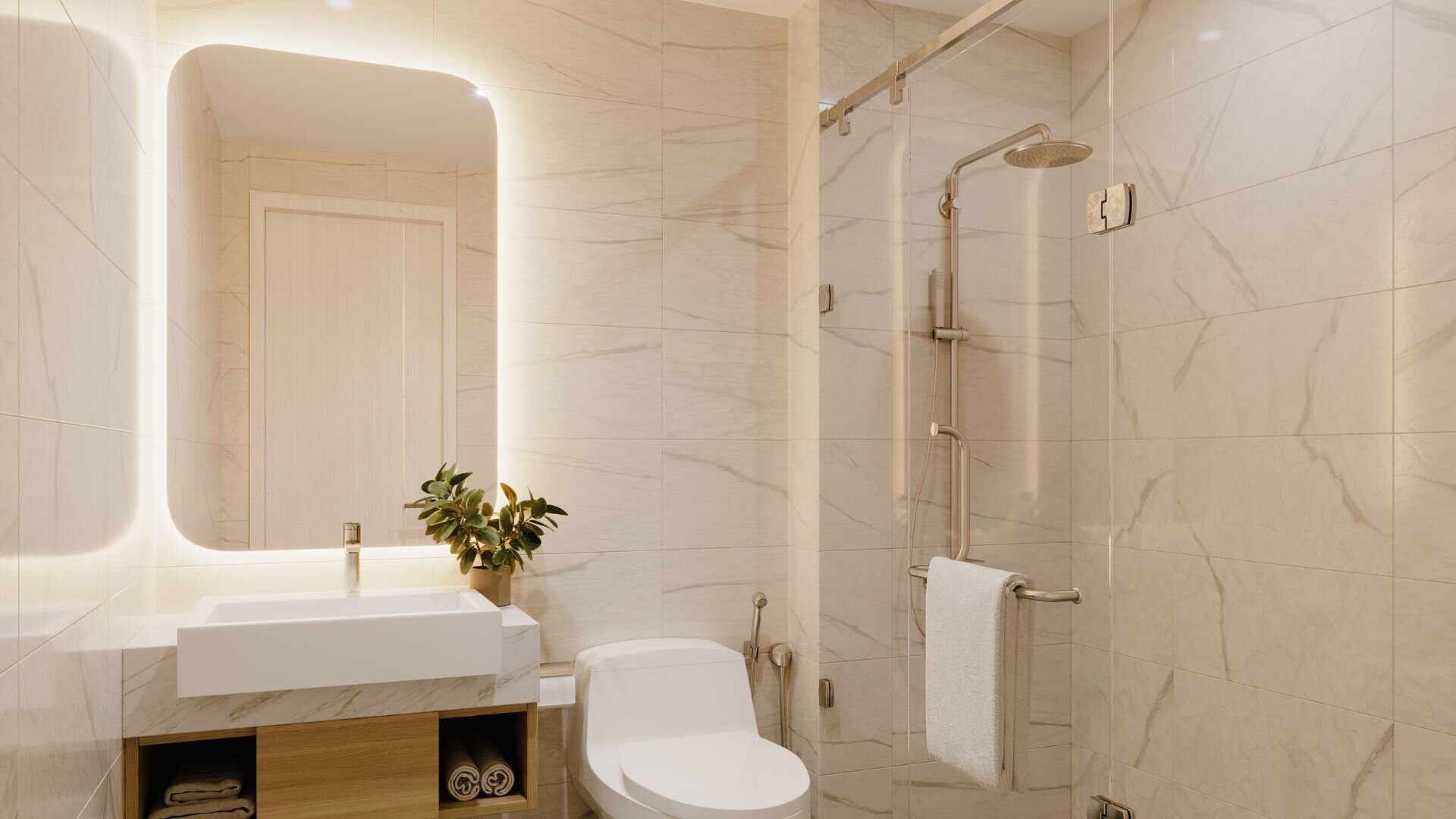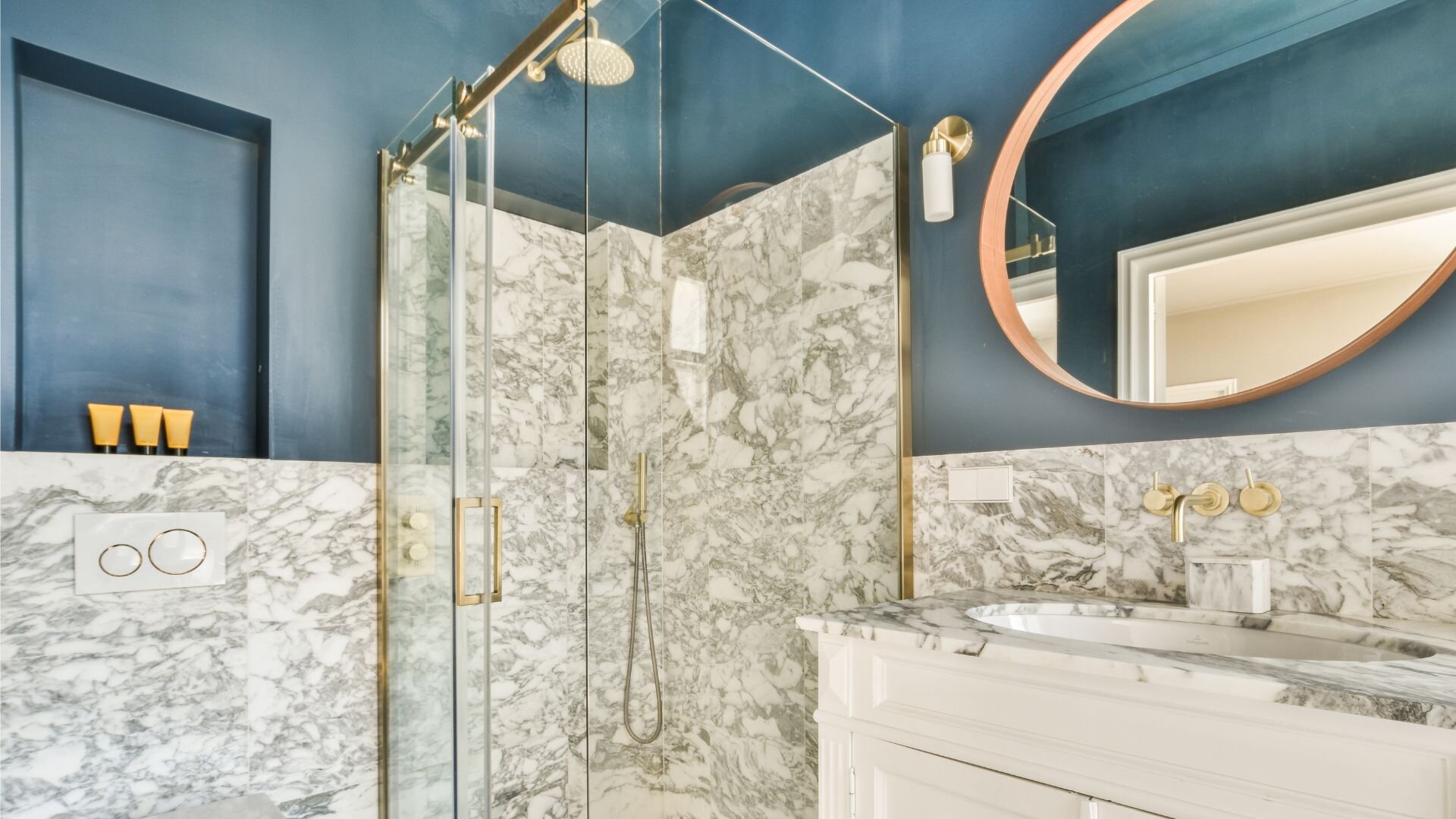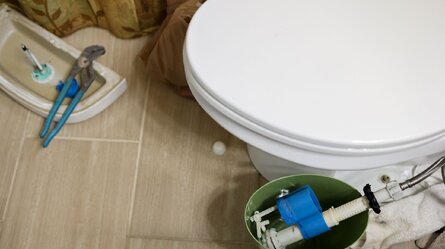Can a small bathroom really have a stunning shower? Absolutely! Just because you’re working with a compact space doesn’t mean you have to compromise on style or practicality. Small bathrooms can still house stunning, functional showers that make the room feel more open and luxurious.
With smart planning, tailored solutions, and the right fixtures, even the tightest bathroom can become a relaxing oasis. By thinking vertically, choosing sleek fittings, and using visual tricks, we can help you create a shower installation that’s both beautiful and space-efficient.
In this guide, we’ll walk you through the best shower types for small spaces, clever design layouts, and installation tips. If you’re after ideas for small bathrooms or planning your next compact bathroom renovation, you’re in the right place.
Why Shower Design Matters in Small Bathrooms
When dealing with tight spaces, every decision in your bathroom design affects comfort, function, and flow. A poorly placed shower or bulky fixture can make the entire bathroom feel cramped or awkward to use.

Picking the wrong type of shower, like one with hinged doors that swing out into the room, can chew up valuable floor space. Instead, efficient use of space is key, especially in compact bathrooms. The goal is to create a bathroom feel that’s practical and still relaxing.
Beyond just layout, things like water efficiency, accessibility, and overall aesthetics matter too. You want to maximise space, bounce light around, and ensure easy access. With clever bathroom planning tips and the right shower walls, your small bathroom layout can shine.
And let’s not forget: your bathroom should reflect your personal style. Even in a small space, thoughtful touches and functional upgrades can make your entire space feel custom-built.
Types of Showers That Suit Small Spaces
Corner Showers
A corner shower is a fantastic option for square or rectangular bathrooms. Tucked neatly into a corner space, it frees up the rest of the bathroom floor and makes the entire space feel more open.
A corner walk-in shower or neo-angle shower with glass shower screens helps save space while keeping clean lines and that modern bathroom look.
Want to save floor space? Pair your corner shower with a floating vanity and light grey large format tiles. It’s a simple combo that gives your bathroom a fresh, airy vibe.
Walk-In Showers
A small walk-in shower can be a game-changer in tight bathrooms. By eliminating the shower tray or stepping over a lip, walk-in showers offer a sleek floor-level shower that blends into the bathroom floor. Frameless shower screens add a seamless touch, making the room feel larger.
You can also use the same tiles on the floor and walls to visually stretch the shower area. This approach creates clean lines and a more cohesive look across your bathroom space.
Sliding Door Showers
Sliding doors are brilliant for avoiding the swing-out space needed by hinged doors. They glide open easily, saving floor space and allowing more room to move around. In small bathroom layouts, they work well with glass doors to maintain visual space and openness.
They’re also fantastic for tight bathrooms where a traditional door might hit the vanity or toilet. Consider light coloured tiles to help bounce light and improve the overall bathroom feel.
Over-Bath Showers
When a freestanding bath isn’t an option, an over-bath shower setup is a great way to maximise space. Using the same tiles on the shower walls and bathroom floor helps tie the area together. Just add a functional shower curtain or a glass enclosure to separate the wet room.
This setup is particularly useful in family homes or guest bathrooms where a bath is still desired, but you don’t want to sacrifice a proper shower installation.
Frameless Glass Showers
Frameless glass shower screens are perfect for compact spaces. They let light pass through, bounce light around the room, and eliminate bulky frames that break up sightlines. This makes your entire bathroom feel more spacious and refined.
Plus, they’re easier to clean—fewer crevices for grime to build up. Pair them with a large mirror and matte black fixtures for a sleek, modern finish.

Clever Layout Ideas That Actually Work
Getting the layout right is everything in compact bathroom design. Strategic placement of the shower area—like avoiding corners that block natural light or obscure access—can drastically improve your bathroom space.
One-wall layouts are especially handy for aligning fixtures along a single wall, making plumbing simpler and saving corner space. Zoning your bathroom into wet and dry areas with frameless shower screens helps define each functional space.
Dead corners are a no-go. Instead, think vertically—use wall space for built-in niches or storage above eye level. Floating vanities and pedestal sinks can give you a little more floor space and keep the room feeling open.
Another tip? Consider installing your shower near a window (if possible). Natural light in bathrooms not only improves visibility but also helps the room feel brighter and larger. The right placement can completely transform a cramped setup.
Material and Fixture Selection for a Compact Space
When it comes to bathroom materials, Australia has plenty of options perfect for small space renovations. Light coloured tiles like light grey or even larger tiles can create the illusion of a bigger room. Larger tiles mean fewer grout lines, which keeps the look cleaner.
Slimline space-saving tapware and a floating vanity work wonders in tight bathrooms. Matte black and brushed nickel finishes offer a modern edge while being easy to clean.
Look for moisture-resistant products that meet Australian standards—natural stone, light coloured tiles, and large-format tiles are all great choices for shower walls and floors. Always consider ease of maintenance and the ability to bounce light in compact spaces.
You can also create an accent wall using a slightly different texture or tile shape—it adds interest without overwhelming the space. Stick to light tones and consistent finishes to maintain that cohesive visual space.
Plumbing Considerations for Small Bathrooms
Good shower installation in small bathrooms starts with solid plumbing planning. Always consider the drainage layout and accessibility before locking in your design. Working with existing plumbing can save both money and floor space.
Hidden plumbing is great for clean lines, but bulky setups can eat into your visual space. Waterproofing and ventilation aren’t just optional—they’re a must. These keep your bathroom safe and mould-free.
Engage licensed plumbers from the beginning to make sure everything meets Australian codes and works seamlessly within your compact bathroom.
If you’re planning to relocate the shower or add new outlets, confirm the minimum shower size and pressure levels early. Skipping this can lead to costly do-overs.
Lighting and Visual Tricks to Open Up the Space
Lighting can change how your bathroom feels. Use layered lighting—like ceiling lights, wall sconces, and niche lighting—to add warmth and depth. Mirrors (especially a large mirror or frameless ones) help bounce light and make the room feel brighter.
LED strips under vanities or along niches offer ambient glow without taking up room. Skylights or well-placed windows bring in natural light in bathrooms, making them feel more spacious.
Use mirrors to reflect both artificial and natural lighting. A frameless mirror placed opposite a light source can double the brightness in the room. Lighting isn’t just about visibility—it shapes the entire mood and perception of your space.
Mistakes to Avoid in Shower Installation
Avoid common traps like incorrect drainage slope, bulky fittings, and poorly placed shower screens. These can quickly ruin a functional layout in compact bathrooms.
Don’t block the shower door with other fixtures. Avoid clashing tiles or colours that shrink the space. And always choose materials that can withstand daily moisture.
Skipping waterproofing or misjudging fixture scale can create long-term issues. If your shower tray is too high or the screen cuts across the room awkwardly, it’s going to feel cramped. Aim for smooth transitions and compact fittings.
A pro tip? Get expert help early on with layout, plumbing, and waterproofing—it’ll save headaches later.
Budget vs Value: Where It Pays to Invest
Balancing the budget with quality matters, especially in small bathroom shower ideas. Splurge on waterproofing, quality space-saving tapware, and fittings that last. You can save on standard tiles, a basic shower screen, or off-the-shelf vanities.
Think long-term—investing in water efficiency and easy-clean finishes means fewer repairs and a more functional space down the line. It’s all about creating value in a small space without going overboard.
Keep maintenance in mind, too. Spending a bit more now on the right grout lines, shower walls, or flooring can extend the life of your bathroom and reduce the need for future repairs.

Let’s Get Started with Your Small Bathroom Shower Project
Ready to transform your compact bathroom? Just because you have limited room doesn’t mean your shower design should feel limited.
With the right planning and expert guidance, your small bathroom space can become a functional, stylish retreat. From frameless shower screens to sliding doors and light coloured finishes, there’s no shortage of clever ways to maximise space and style.
Need help turning a tight bathroom into a showpiece? The team at Woolf Plumbing are here to help with expert advice and professional shower installations. Contact us today to get started.




