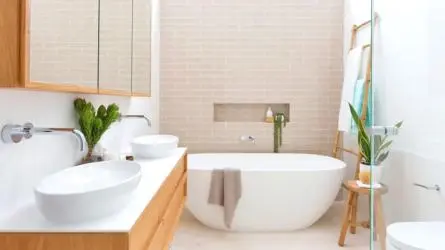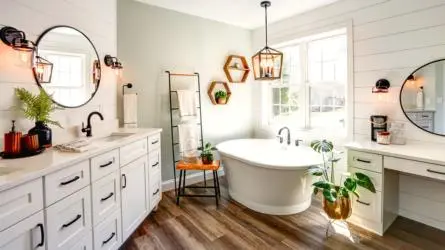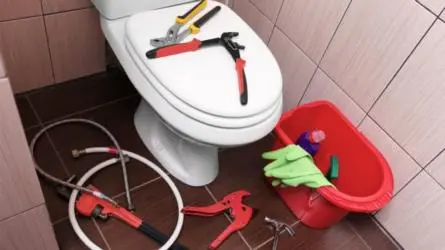Let?s face it; while a beautiful bathroom would look highly welcoming, it does involve a lot of planning. And that is where we come in.
Undertaking bathroom renovations may involve structural changes, and you might also want to include newer technologies. You can install sleeker tubs, better shower cabins, glass wall separators, holders, and cabinets. Then, you might want to add more plug sockets for warming towel racks and your straighteners and curlers.
{{img:'1630999395__bathroom-renovation-980x551.jpg' | height | width | title | alt | lazyload}}
As part of the process, you must arrange a time to meet with professionals, visit several shops, and chat with them. You might also ask for samples of colours and tiles you like to help you decide.
Renovating a bathroom is very complicated, so we have provided a step-by-step guide to help you plan your bathroom remodelling. Let?s jump right in and see what happens!
Materials Needed for Your Bathroom Renovation
When planning your dream bathroom renovation project, gathering all the necessary materials and tools is essential to ensure a smooth process. Here?s a handy list of items you should have ready before diving into your remodel:
- Measuring Tape: It is critical for obtaining the exact dimensions of your space and ensuring that everything from the tile floor to the shower bath combination fits perfectly.
- Pencil: Use this to mark where you want your new fixtures and tiles to go.
- Paint and Tile Samples: These are essential for choosing a suitable colour scheme and material textures to define the look and feel of your renovated bathroom.
- Access to the Internet: Vital for exploring websites like Pinterest to gather design ideas, understand the latest trends in shower bath combinations, and learn about the various types of tile floors available. This online research will also help you weigh the pros and cons of different materials and styles.
With these tools and resources, your bathroom renovation project will transform your space into the dream bathroom you?ve always wanted. Remember, careful planning and preparation are critical to a successful renovation.
Steps To Planning A Bathroom Renovation
This section will discuss planning a bathroom remodelling; it is essential to note every step. So, read on to know all about them.
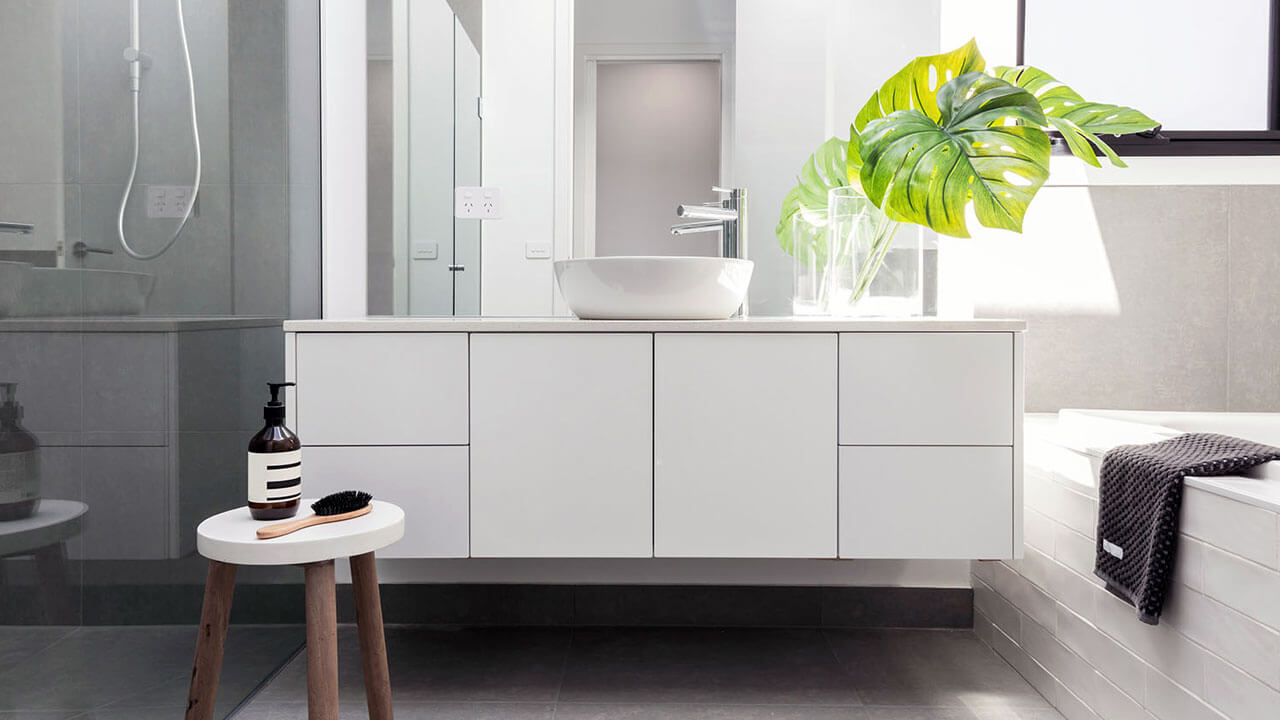
Step 1: Making A List Of Preferences
First, you must ideate and plan out the fittings and features you want in the bathroom. These include lights, cabinets, shelves, glass doors, and tiles.
We recommend getting a scrapbook where you can note down all your preferences. Keep it handy after the work has begun, giving the designers a better idea of what you require.
You can collect sample tiles and colour swatches for the bathroom. Paste the ones you like in the scrapbook to curate a comprehensive list of the materials you plan to use (and finally use) in one place. If you prefer a freestanding bath, underfloor heating, wall-hung vanities, or unique plumbing fixtures, ensure you have the measurements.
Step 2: Measuring The Area
As with any other construction work, you should measure available space before you begin your bathroom renovations. And this is where you will need a measuring tape and a pencil to mark the required areas.
An important thing to remember here is that you?d need some storage space, so decide if you want to change the existing space.
Additionally, you might want to change the positions of the cabinets, and you can draw the layout to get a better idea of the placements. Find the measurements beforehand for new fittings to see if they match the available space. Otherwise, you may have to make many changes later, which will be extremely troublesome.
Next, think about which spots will stay wet and might need waterproofing. In smaller bathrooms, waterproofing the whole space can prevent water from going everywhere.
Step 3: Planning The Electricity Lines And Plumbing
When embarking on the renovation journey to create your brand new bathroom, it?s crucial not to overlook the foundational systems such as electrical outlets and existing plumbing. These elements are vital to the functionality of any room, and their positioning should ideally be preserved to avoid the extensive time, effort, and cost associated with altering them.
During the renovation process, strive to maintain the existing plumbing and electrical infrastructures as much as possible. Re-routing or creating new connections often means breaking into walls, which involves the labour of plumbers and electricians and subsequent structural repairs.
However, there are instances where the old setups might not be compatible with modern bathroom fittings. In such cases, you might find that your dream fixtures require adjustments to the existing plumbing or electrical outlets. For example, installing a new high-flow showerhead or a luxurious bathtub could necessitate different water lines or specialized setups to achieve the correct water pressure, possibly including installing a dedicated pump.
Consulting with professionals is advisable to ensure everything fits perfectly and functions seamlessly in your transformed space. They can assess whether the current systems meet the needs of your brand-new bathroom or if modifications are necessary. It is crucial to take care of these underlying systems before proceeding with cosmetic updates like painting or tiling.
Step 4: Placing Tiles
Once the electricity and plumbing lines have been planned, it is time to consider the tiles and placements. Many would apply new floor tiles around their bathrooms, including the floors and walls. At the same time, others might only want to cover a specific section of their bathroom with wall tiles while painting the rest of the area.
Decide your preference and look for online references to see what looks good. Now compare it with your space and find out what fits well. If the space is small, you can use larger tiles to make the room look bigger.
Some folks fancy smaller mosaic tiles for their intricate details, helping the bathroom feel cozy without needing many extra decor items.
Also, different textured tiles can render other visual effects to change the entire feel of your bathroom. For example, wooden ceramic and leather-finish tiles can help create various interior decorations.
Step 5: Following The 60-30-10 Rule
The 60-30-10 rule will help you get the perfect colour balance in your bathroom. To begin with, you will need to cover 60% of the area with the main shade, and it is best to stick to white in this case. White is not overpowering and will offer a more peaceful and relaxed vibe.
Use the next 30% for a mid-range shade on cabinets and floors. If you opt for wooden floors, ensure they match your cabinets. Half-and-half designs mixing white and wood tones on cabinets can look great too.
Next, you will have to plan out the remaining 10%, which will essentially involve the colour of the linen and towels in the bathroom. You can opt for a bold shade that will contrast with white or the other shade.
Many homeowners prefer wearing neutral and pastel shades, which look nice, too. If you are going with the latter, consider adding a flower vase or frames in the same colour to accentuate and complement the existing bathroom decor. We recommend cutting out colour swatches and putting them in your scrapbook to determine the right colour combinations.
Step 6: Towel Rails And Holders
The towel racks and holders are the last things you must look at. While some people may choose heated racks, others may opt for the normal ones. However, make sure that your choice provides you with an easy reach. Remember that you might want to reach your towels while sitting, so they should not be too high.
But again, if you are opting for heated racks, it is best to keep them away from children?s reach. Although they do not become too hot, kids may not handle the heat, so keeping them at a safe distance is better.
Step 7: Estimating Costs
When you have a few designs and know where to have the lighting and plumbing lines, it is time to estimate the costs. It is essential to have a clear idea of the total budget.
Ask your plumber and electrician for estimates. Calculate how much you will need to spend on painting and tile fixtures. If you add heated racks, talk to the electrician about their wattage and how much electricity they consume.
Once you have all the information and estimated prices, calculate the total cost and proceed with the plan. A pro tip: extend your final budget slightly to make room for unforeseen changes.
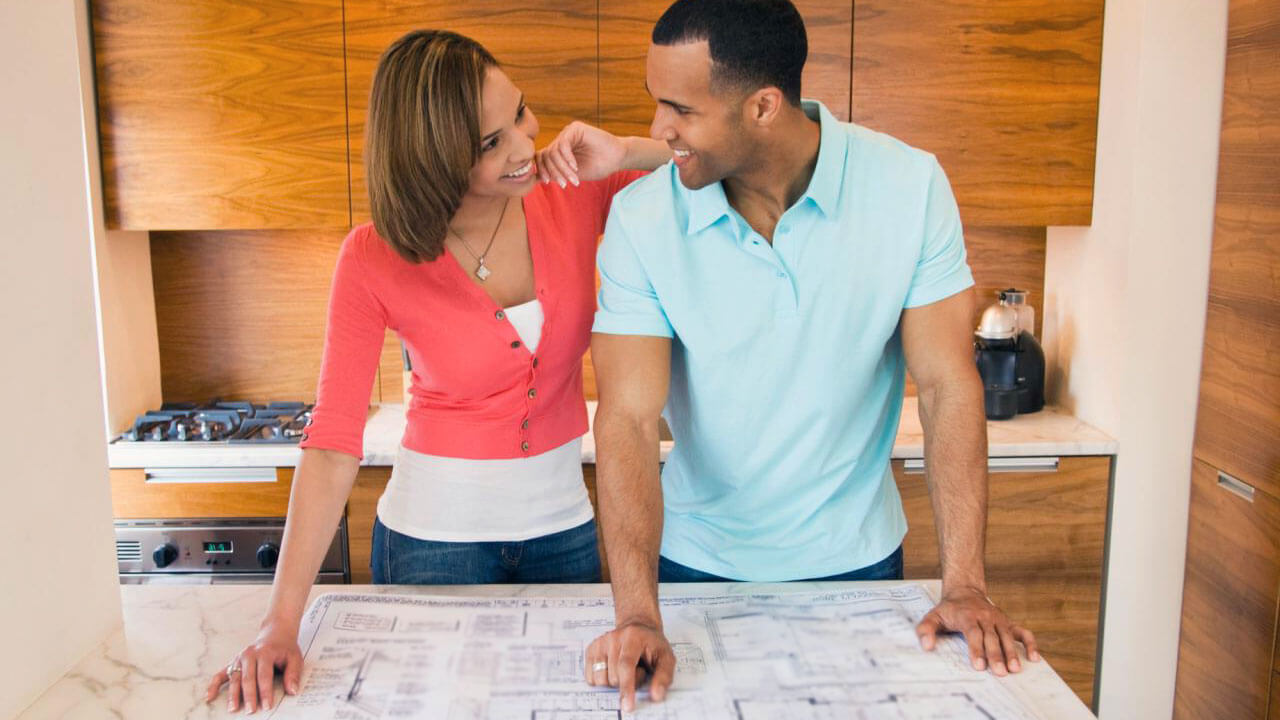
Planning Your Bathroom Renovation
After the plan is chalked out, consult a plumber and discuss your desired fittings. If you attach a bathtub, certain adjustments must be made, and a base must be constructed.
Also, please pay attention to the water pressure to ensure it?s compatible with the new fittings. A good bathroom will be both aesthetic and functional.
You must also store towels, bathing accessories, and everyday body care items. So, having some open cabinets will help organize the space better. Also, always remember to maintain plumbing and drains.
Now that we have walked you through the process, it is time to start! Contact our team if you need assistance with your bathroom renovation in Perth!
Till we meet again!


